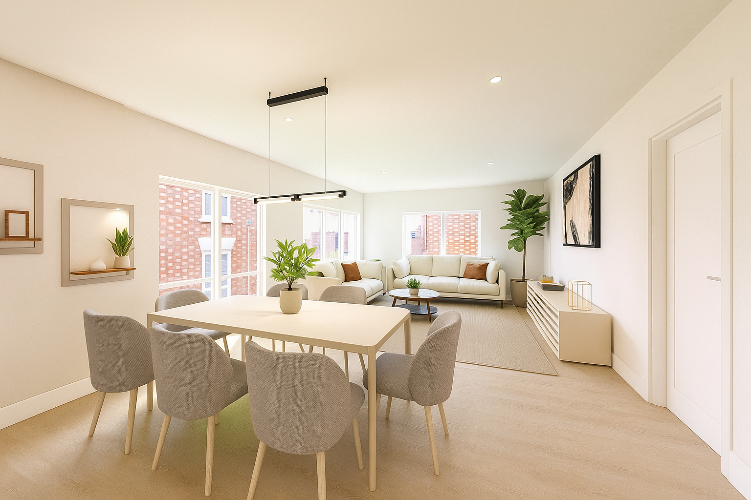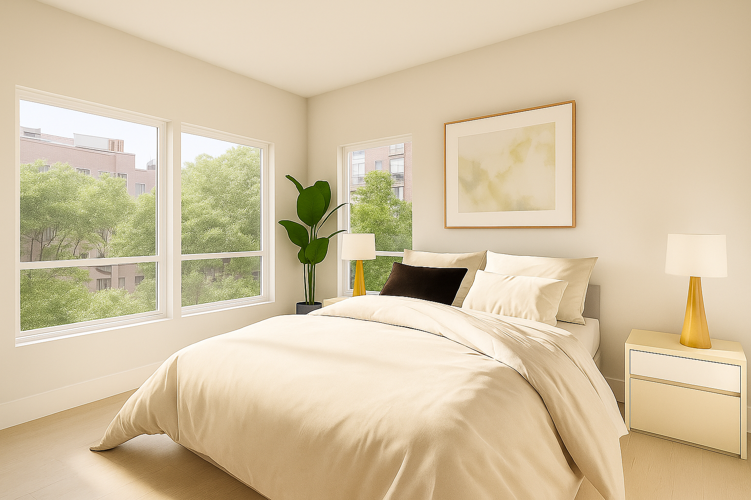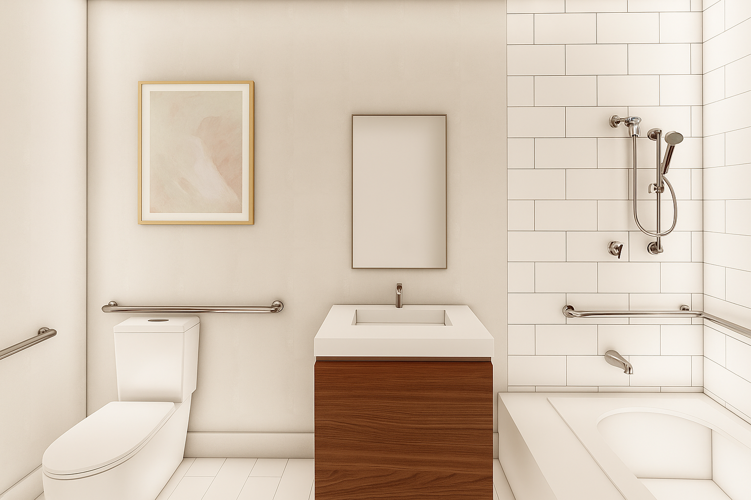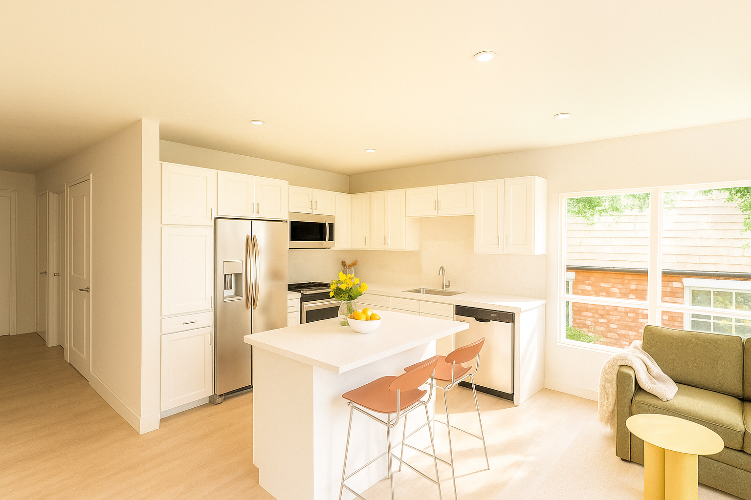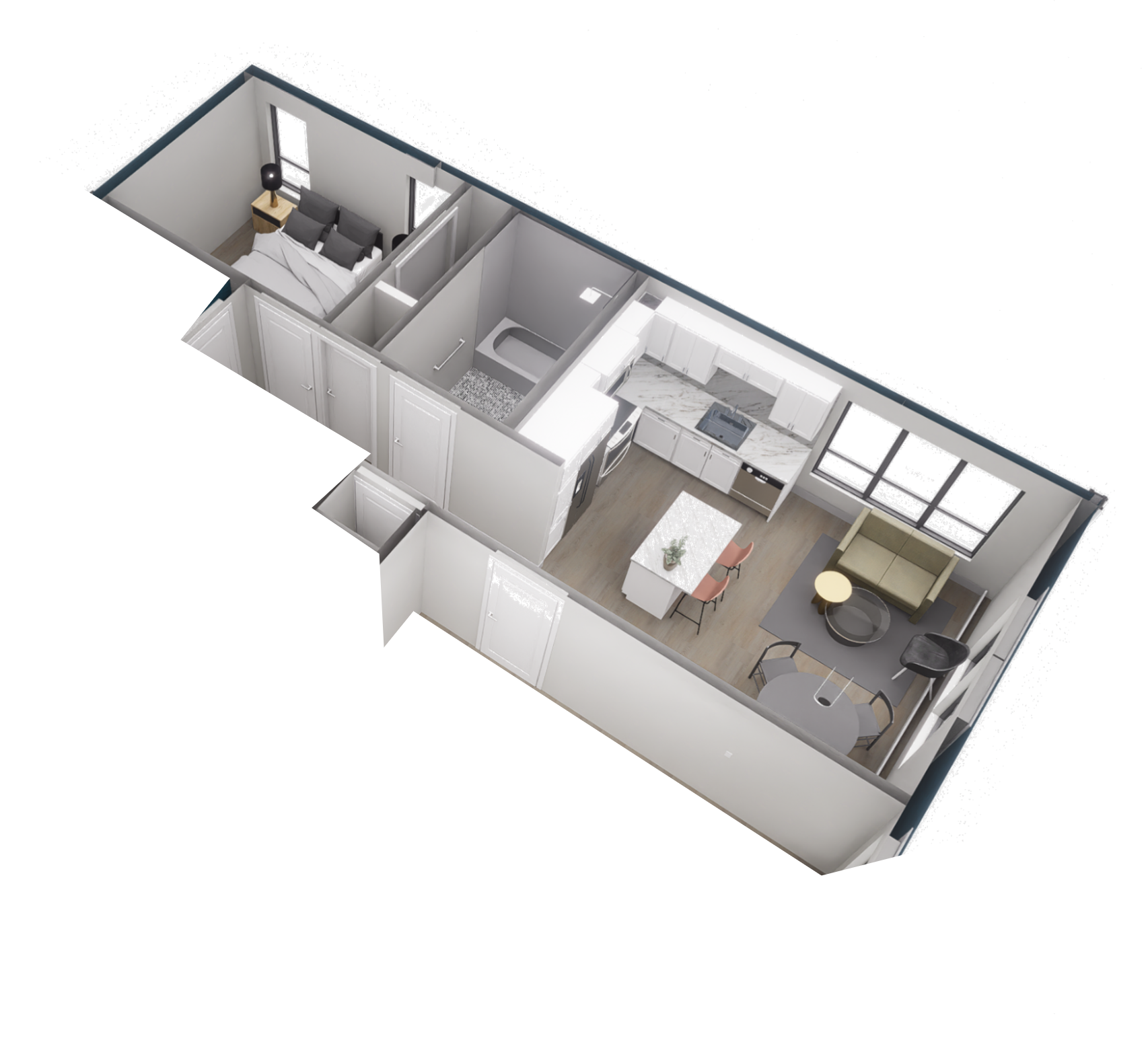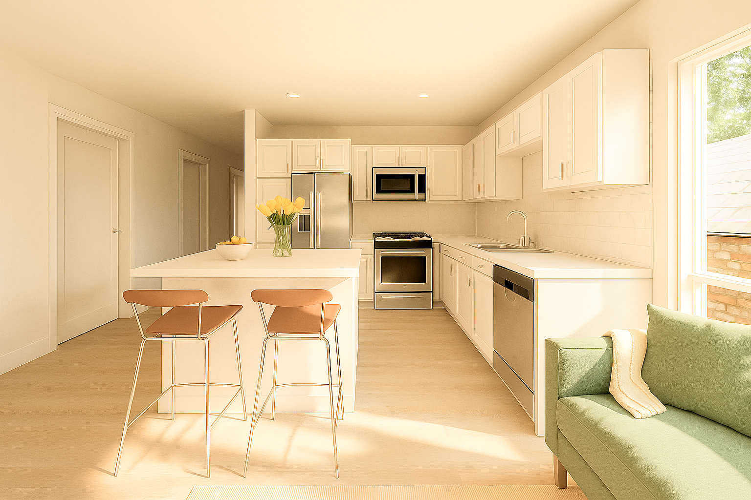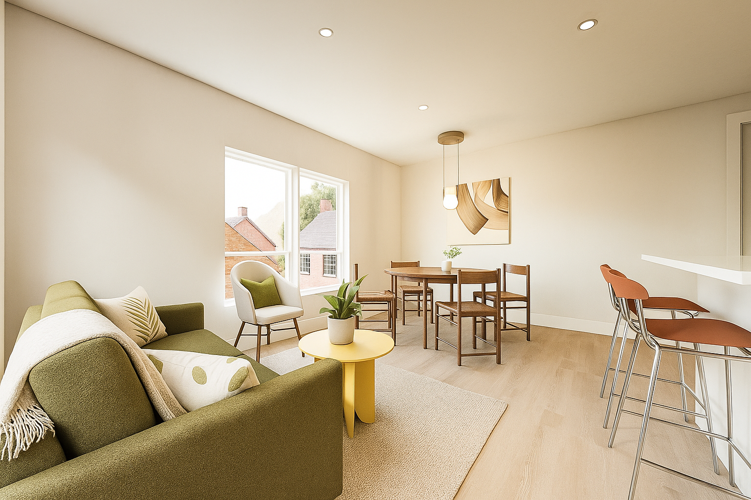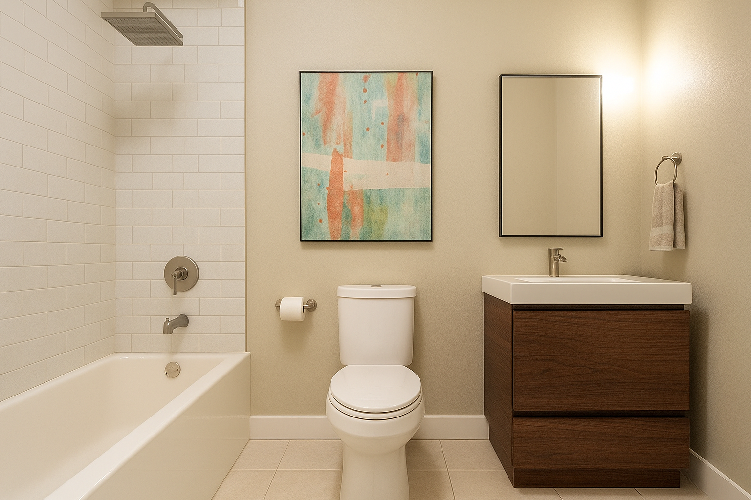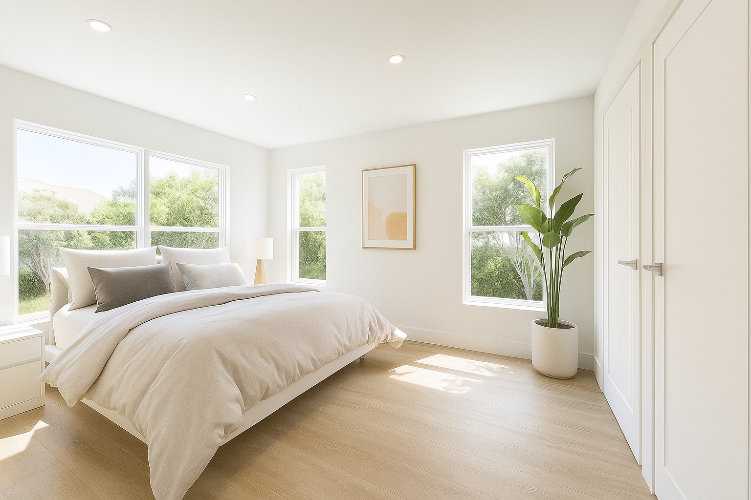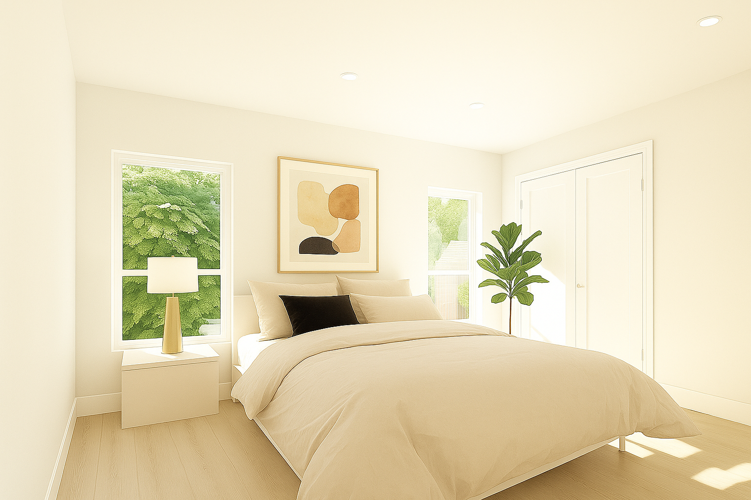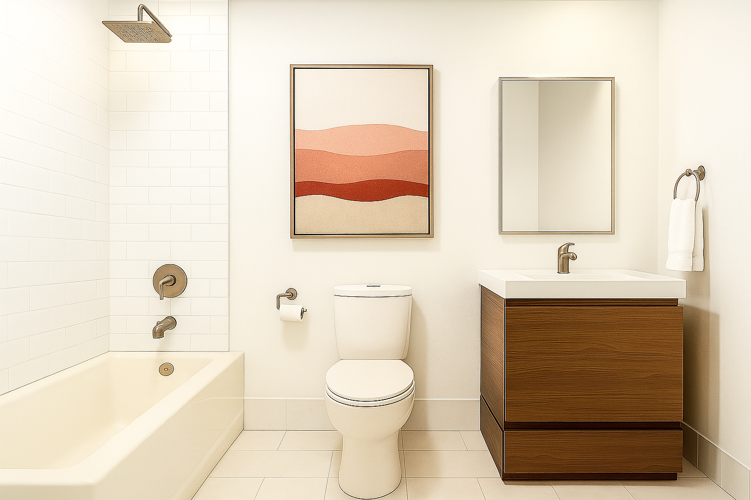Welcome to 272 Cross Street
These five new condos were built with purpose, offering smart layouts, modern finishes, and energy-efficient design at a price that works for working households. Whether you need a one-bedroom or a larger two-bedroom home, each unit includes off-street parking and access to everything Malden has to offer.
Scroll down to view interior photos and key details for each unit, including size, pricing, condo fee, and estimated taxes.
Unit 1A
2 Bedroom Condo - 80% AMI
- $272,630
- $350 Condo Fee
- $277 Property Taxes
- 1,357 sq.ft.
- 1 Parking Space
- In Unit Laundry
- ADA Compliant
Disclosure: Eligibility for purchasing this home is limited to first-time homebuyers and is subject to income and asset limits under affordable housing guidelines. Buyers will be selected through a lottery process. Currently under construction, with expected completion in November 2025. Finishes, lighting, and fixtures shown in marketing materials may differ from actual offerings. Scenic views shown may not reflect actual property views. Furnishings not included.
Unit 2B
1 Bedroom Condo - 80% AMI
- $240,370
- $325 Condo Fee
- $244 Property Taxes
- 562 sq.ft.
- 1 Parking Space
- In Unit Laundry
Disclosure: Eligibility for purchasing this home is limited to first-time homebuyers and is subject to income and asset limits under affordable housing guidelines. Buyers will be selected through a lottery process. Currently under construction, with expected completion in November 2025. Finishes, lighting, and fixtures shown in marketing materials may differ from actual offerings. Scenic views shown may not reflect actual property views. Furnishings not included.
Unit 2A & 3A
2 Bedroom Condo - 100% AMI
- $352,749
- $350 Condo Fee
- $358 Property Taxes
- 711 sq.ft.
- 1 Parking Space
- In Unit Laundry
Disclosure: Eligibility for purchasing this home is limited to first-time homebuyers and is subject to income and asset limits under affordable housing guidelines. Buyers will be selected through a lottery process. Currently under construction, with expected completion in November 2025. Finishes, lighting, and fixtures shown in marketing materials may differ from actual offerings. Scenic views shown may not reflect actual property views. Furnishings not included.
Unit 3B
1 Bedroom Condo - 100% AMI
- $311,726
- $325 Condo Fee
- $317 Property Taxes
- 562 sq.ft.
- 1 Parking Space
- In Unit Laundry
Disclosure: Eligibility for purchasing this home is limited to first-time homebuyers and is subject to income and asset limits under affordable housing guidelines. Buyers will be selected through a lottery process. Currently under construction, with expected completion in November 2025. Finishes, lighting, and fixtures shown in marketing materials may differ from actual offerings. Scenic views shown may not reflect actual property views. Furnishings not included.


